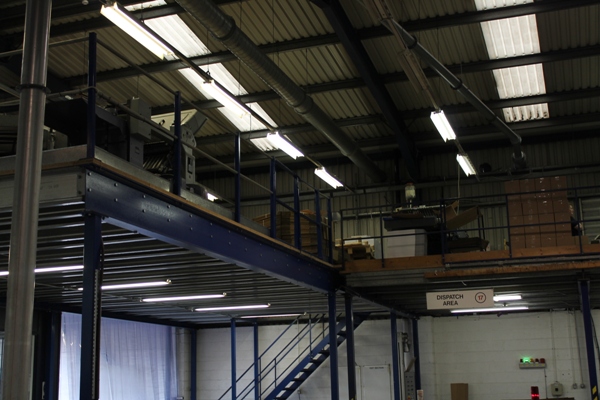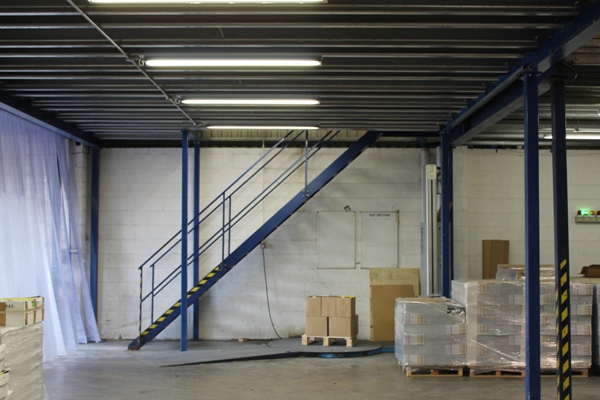

Mezzanine Flooring
A mezzanine or entresol is a middle of the road floor between principle floors of a building, and thusly ordinarily not considered as a real part of the general floors of a building. Regularly, a mezzanine has a low roof and undertakings as an overhang. The term is additionally utilized for the most minimal gallery as a part of a theater, or for the initial few columns of seats in that overhang.
Mezzanine deck can make extra floors of space for a mixed bag of distinctive uses such including stockpiling or additional office space. Mezzanine floors are a snappy and financially savvy approach to make new space without the cost and disservice of movement. In modern applications, mezzanine floor frameworks are semi-perpetual floor frameworks commonly introduced inside of structures, manufactured between two lasting unique stories. These structures are normally unattached and as a rule can be disassembled and migrated.
The mezzanine is regularly utilized as a part of shops and comparable spaces for capacity of instruments or materials. The high top of the shop is perfect for a mezzanine, and workplaces can be put either underneath or above it. Mezzanines are every now and again utilized as a part of mechanical operations, for example, warehousing, conveyance or assembling. These offices have high roofs, permitting unused space to be used inside of the vertical 3D square. Modern mezzanine structures are normally either basic, move shaped, rack-upheld, or rack bolstered, permitting high thickness stockpiling inside of the mezzanine structure.
